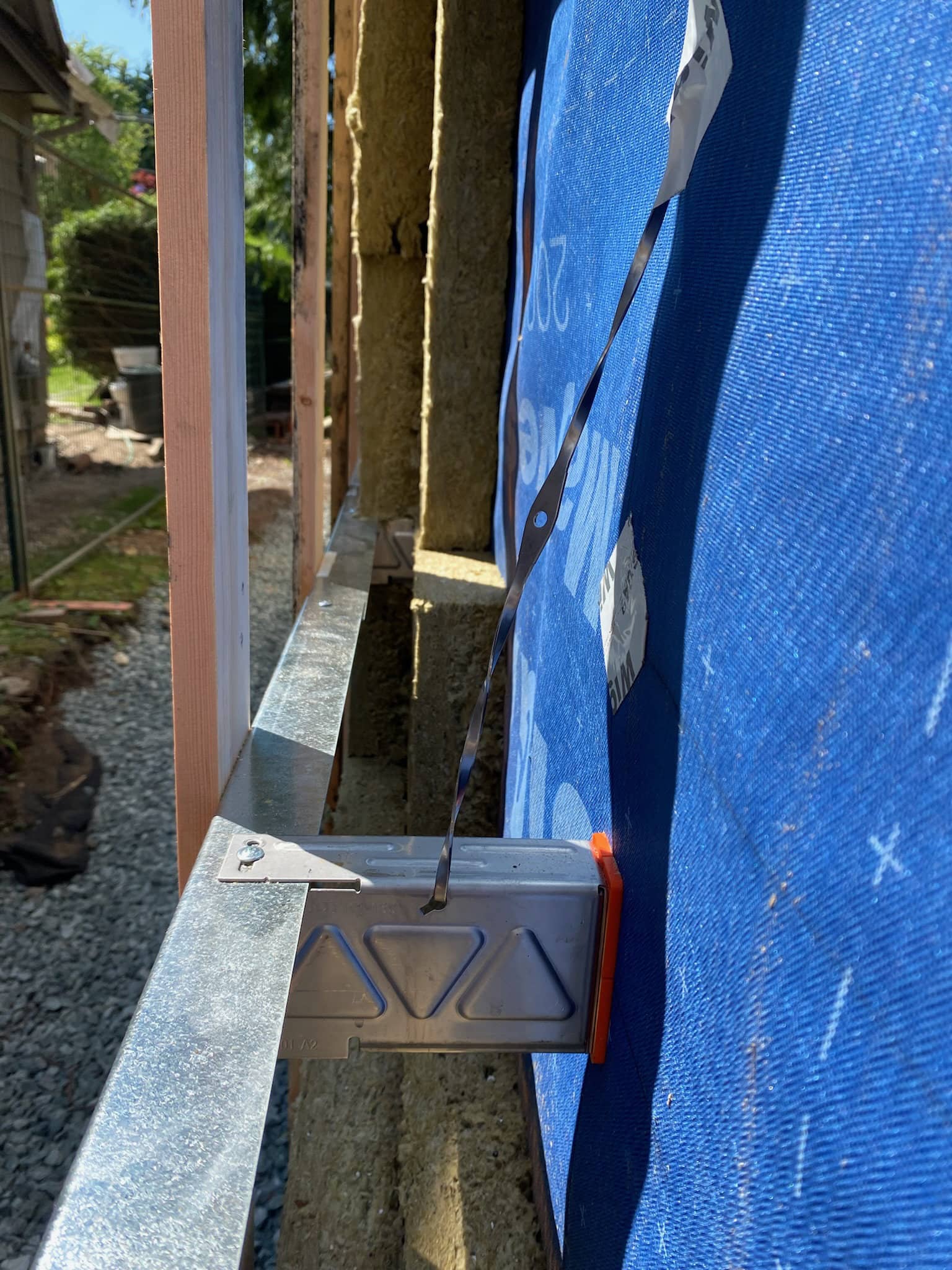Our preferred method for single family Passive House projects in the Lower Mainland involves a ‘split-insulated assembly’ using a 2×4/6 frame and 6-8″ exterior insulation. Though we have refined our ‘long screw’ façade attachment approach over time, we continue to face challenges with uneven insulation compression, which increases labor costs. To combat this issue, we use thermally broken clips with a FRP composite spacer, ensuring thermal bridge free construction. Our thermal bridge modeling confirmed that these clips meet our Passive House energy performance targets.
Recently, we discovered a stainless-steel clip system from Ejot that inspired us to try a more commercial construction approach for façade attachment. Despite the higher cost of these clips, we found that using them resulted in overall savings and benefits, including a spacing of 32″ horizontally and 36″ vertically. This spacing made the cost of the clips similar to long screws at 16″ spacing. Additionally, using lower density mineral wool insulation (Cavity Rock) was cheaper and lighter to handle on site. This type of insulation also offers higher R value per inch, and the clips have a simple depth adjustment feature that allows for quick and easy wall alignment.
Our pre-project analysis and costing of the clip system proved to be accurate after installation, and we have since decided to use this façade attachment method in all our future projects.
