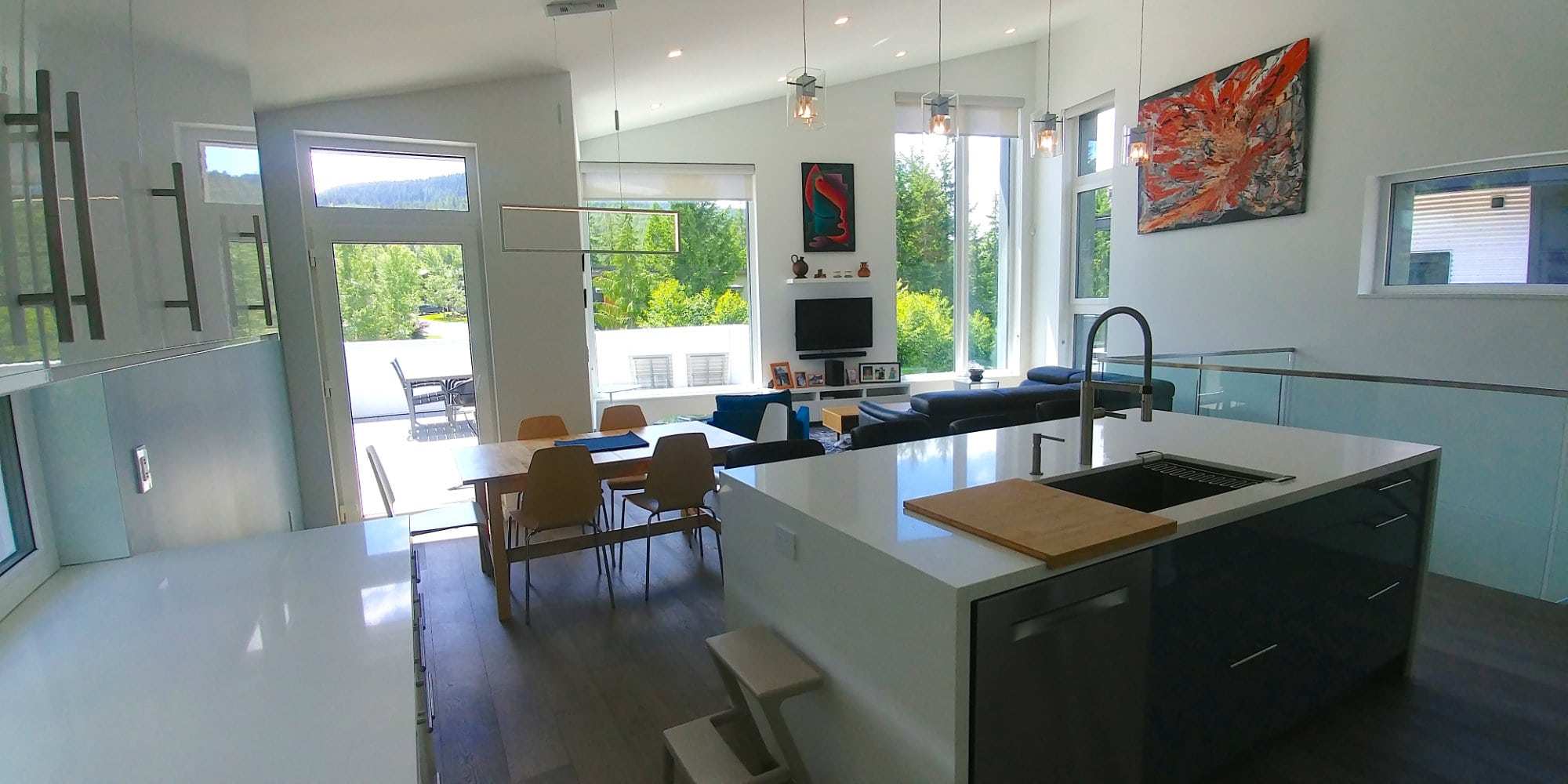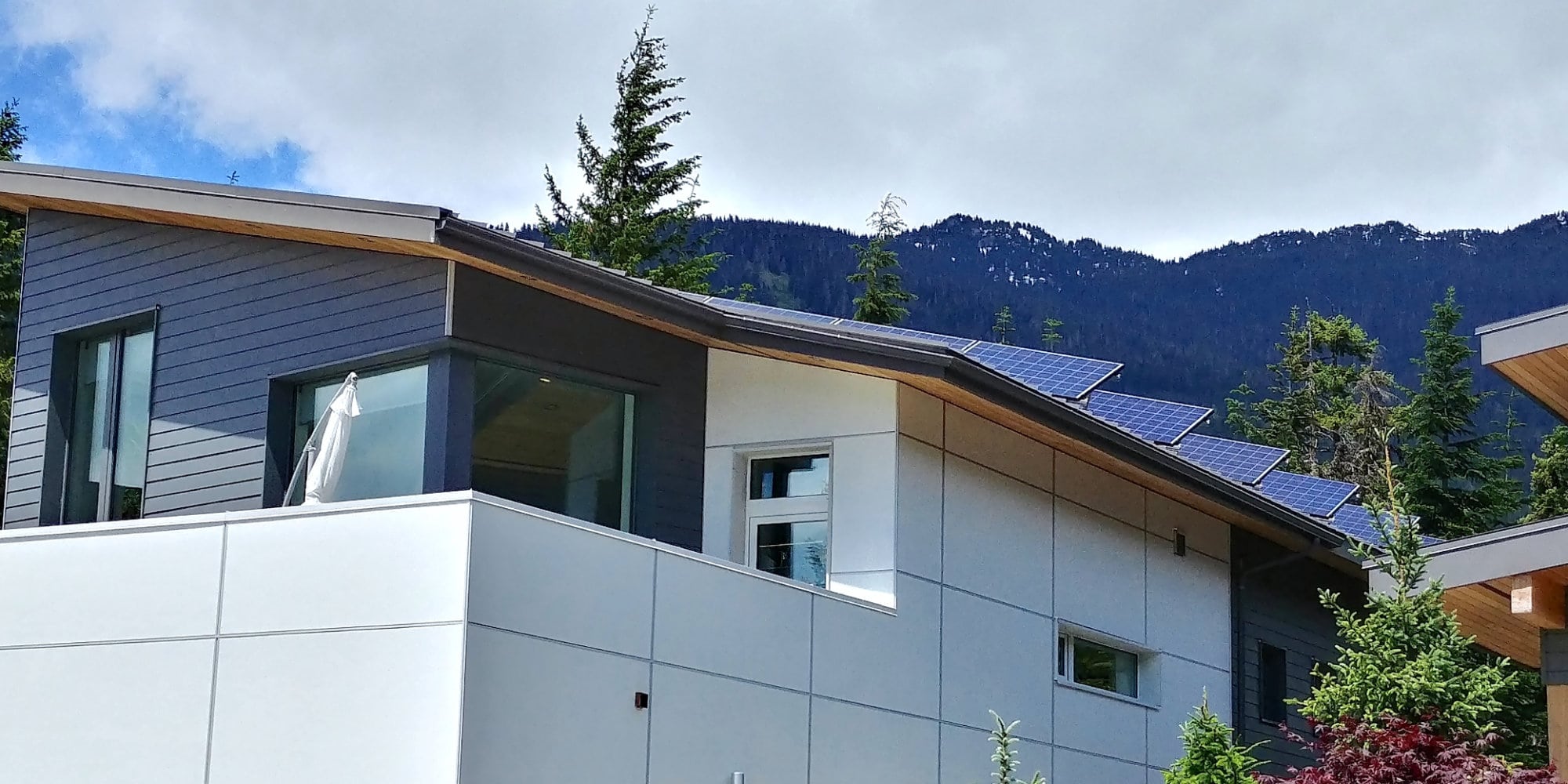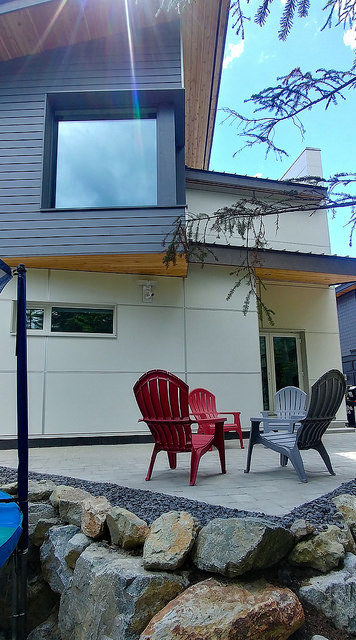Overview
Type
New Residential Construction
Location
Whistler, BC
Completion
2017
Size
266m2/2.900ft2
Perfomance Standard
PHI Passive House Plus certified
Annual Heating Demand
14.5 kWh/m2

We worked with Econ Group to design, permit, and build a very ambitious project: Canada’s first certified Passive House Plus (Passive Plus Net Zero Energy). On top of that, they helped us work with the Municipality of Whistler to forge new roads, including building a home in a mountain environment with no “primary” heat source, meaning the house is heated solely through the HRV system. It takes a talented and creative group of people with great passion for innovation to be able to explore and push toward alternative solutions. It’s been 6 years now, and our home is definitely a home – warm, welcoming, and future-proofed as we head toward climate and energy uncertainty. All of this was done on-budget with a focus on finding value everywhere we could, so we could focus our building dollars on the envelope and energy systems. Their entire team was professional, and a true pleasure to work with. I would highly recommend Econ Group from design through to construction.
Dale & Layla Mikkelsen

Net-Zero Passive House for an active family
Situated in Cheakamus Crossing, the 2010 Whistler Olympic Athlete’s Village area, this building is home to a young and active family, accommodating their outdoor orientated lifestyle. The site-built wall assembly consists of a 2×6” (38×140mm) frame with an exterior 9.5” (241mm) vertical TJI cavity filled with dens-pack cellulose and sheathed with 7/8” (22mm) wood fibreboard insulation panels.
The main challenge in the planning phase has been to achieve the Passive House Plus classification (PHI’s Net-Zero standard), a big ask for a project in the Whistler BC location. Some of the upgrades over ‘Passive House Classic’ we implemented:
- 1463 sq/ft (136m2) photovoltaic array calculated by PHPP to produce 4820KWh/a
- Two ‘Paul Novus 300’ HRVs were installed as an upgrade boosting heat recovery efficiency to 92.4%
- Both space heating and domestic hot water are generated by a CO2 based air-to-water heat pump system with a COP of 4.5 [SANDEN]
- A drain water heat recovery system type ‘Power-Pipe’ by ‘Green Energy’ with an efficiency of 67% heat recovery [POWERPIPE]
- A superior U-value was achieved by adding an extra 10” (254mm) insulation material under the slab, and an extra 2” (50mm) to the roof and walls. This was on top of the already substantial insulation values.

{acf_project_description_1_project_descrition_title}
{acf_project_description_1_project_description_content}
{acf_project_description_2_project_descrition_title}
{acf_project_description_2_project_description_content}
{acf_project_description_3_project_descrition_title}
{acf_project_description_3_project_description_content}








